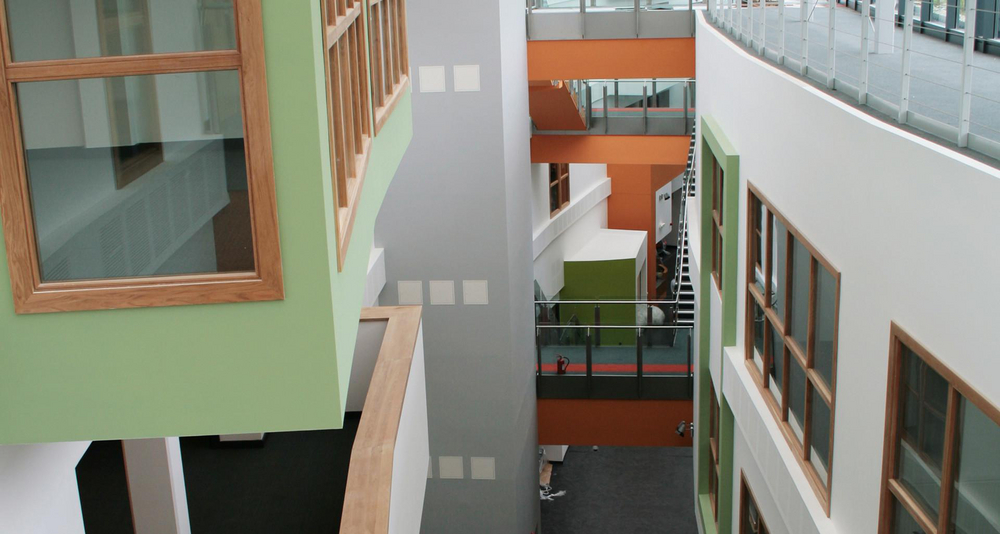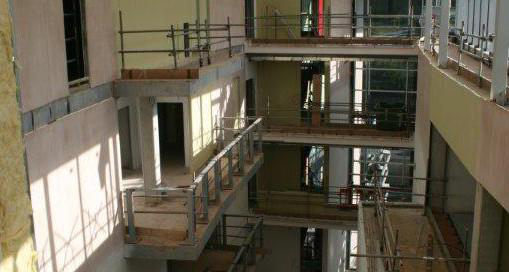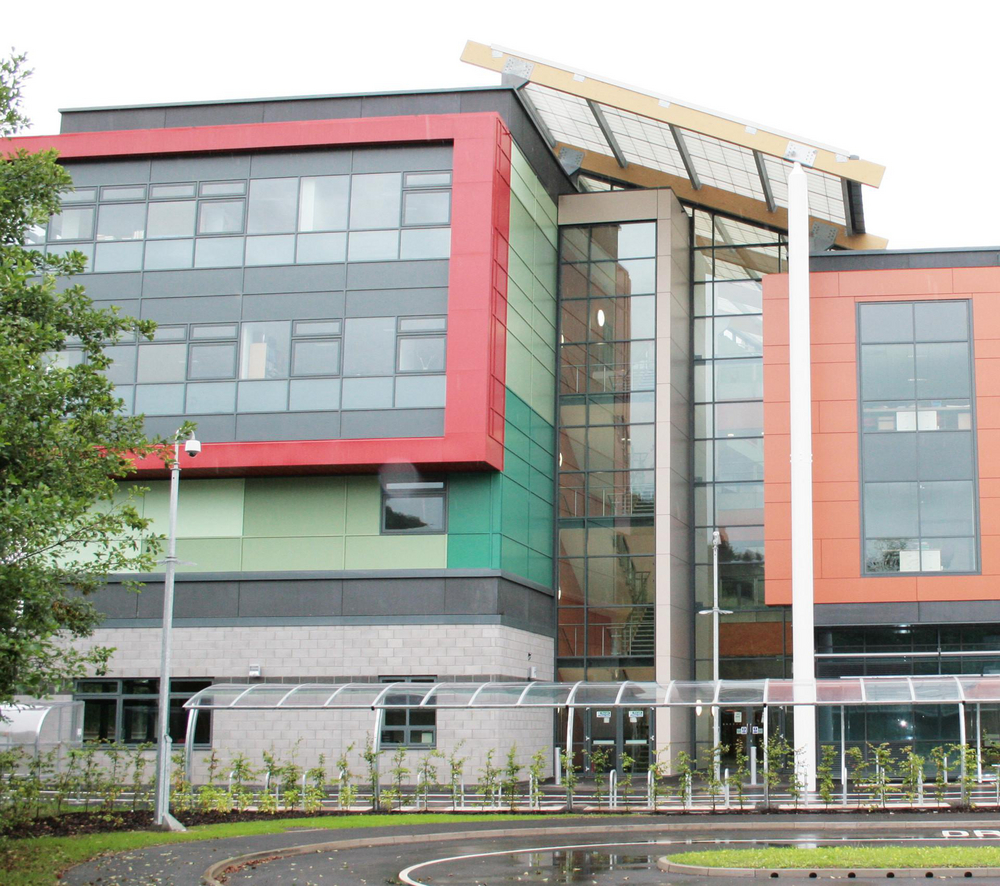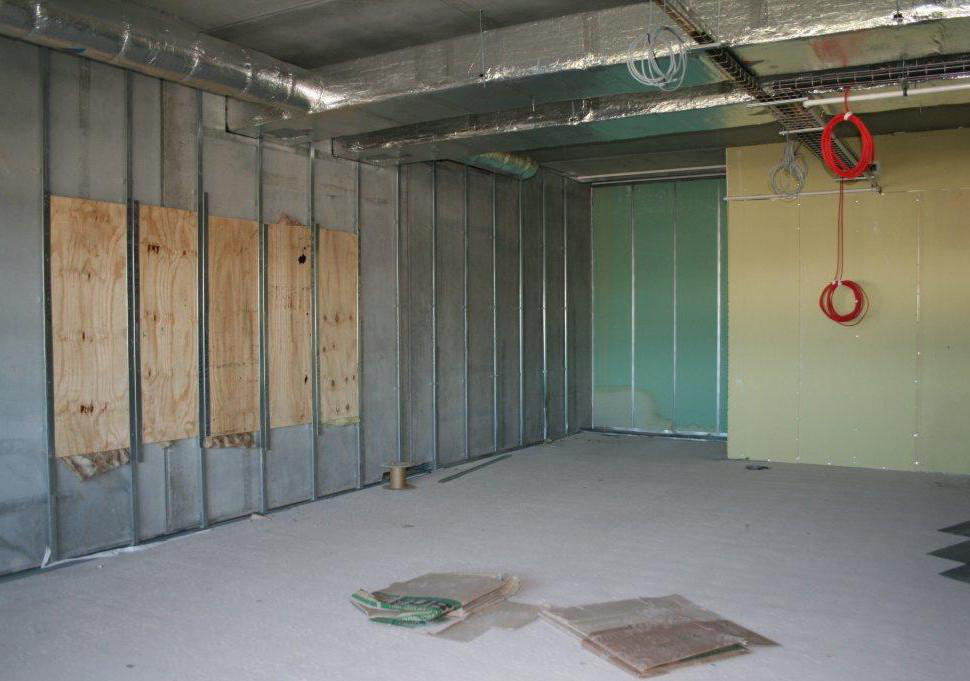Taff Ely Learning Campus
Key facts & challenges
- Short Description
- The University of Glamorgan’s Taff Ely Learning Campus is a £40 million educational facility that will include areas for studying IT, science, sport, catering, music and the performing arts. It will also house the Mid Glamorgan County Borough Library. The facility includes two curved blocks linked by a glazed atrium – a complex space, calling for innovative solutions for managing the building’s acoustics. Siniat worked with Boyes Rees Architects to create the original specification, which was refined with the design team of the main contractor Laing O'Rourke.
- Sector
- School
- Project Value
- £40m
- Client
- Coleg Morgannwg
- project
- Coleg Morgannwg
- Contractor
- Laing O'Rourke
- Subcontractor
- Optimum Drywall
- Location
- Rhondda Cynon Taff, UK
- country
- UK
- shortInstallDescription
- “Managing sound levels is an intricate process when you consider the complex acoustic environments that schools provide. Areas of intense quiet, like libraries, have to be balanced with vibrant social spaces and recreation areas. In some situations sound has to carry, elsewhere you have to contain it -Taff Ely Learning Campus is a great example of making that design work in practice, relies on careful specification and early participation."
- installQuoteAuthor
- Chris Norris, Architectural Specification Manager Siniat
- impactQuote
- “The project was ambitious in its design, and provides a fantastic environment for students. Making the design work in practice relied on careful specification and early participation, which is a blueprint for successful working throughout the industry.”
- impactQuoteAuthor
- Chris Norris, Architectural Specification Manager
Project description
The University of Glamorgan’s Taff Ely Learning Campus is a £40 million educational facility that will include areas for studying IT, science, sport, catering, music and the performing arts. It will also house the Mid Glamorgan County Borough Library. The facility includes two curved blocks linked by a glazed atrium – a complex space, calling for innovative solutions for managing the building’s acoustics. Siniat worked with Boyes Rees Architects to create the original specification, which was refined with the design team of the main contractor Laing O'Rourke.













